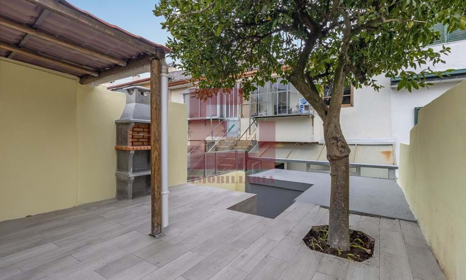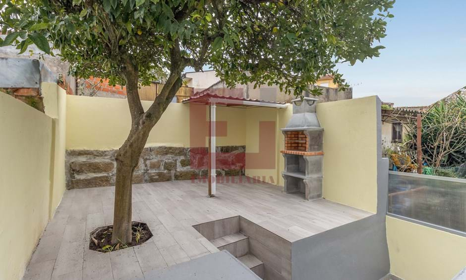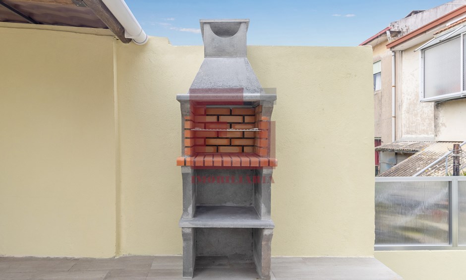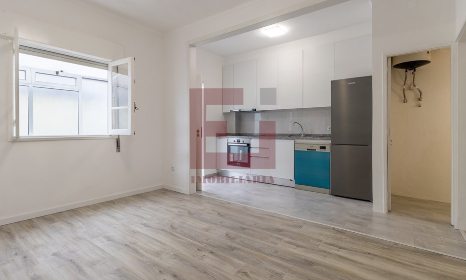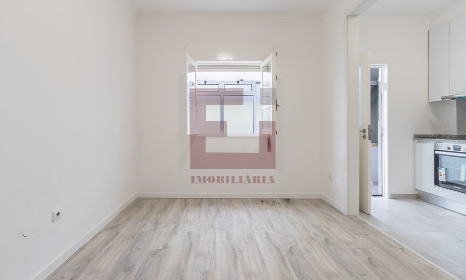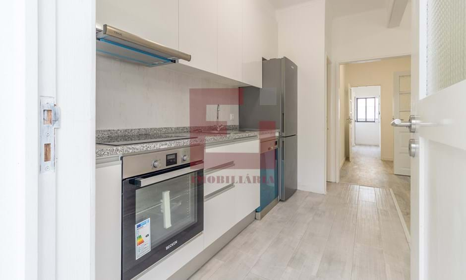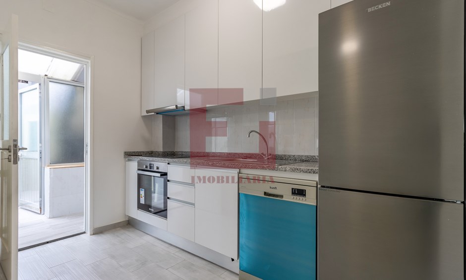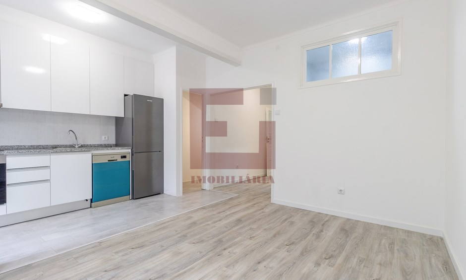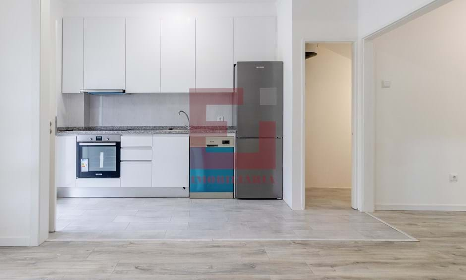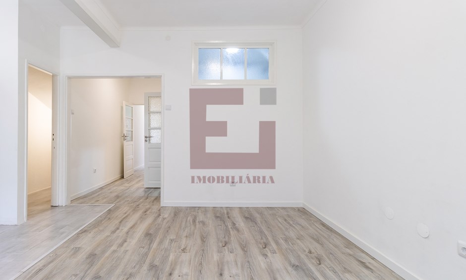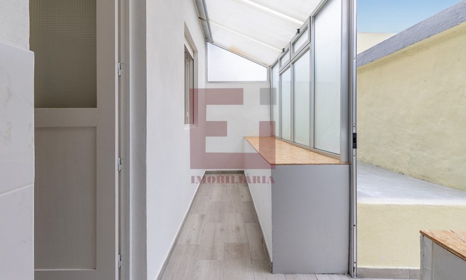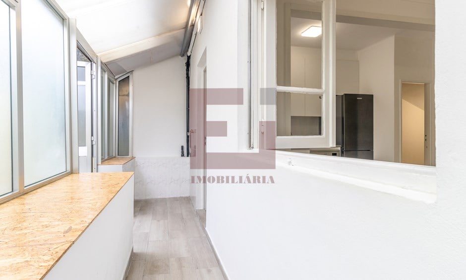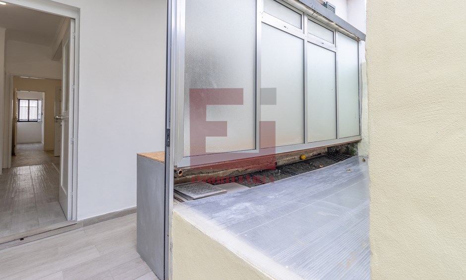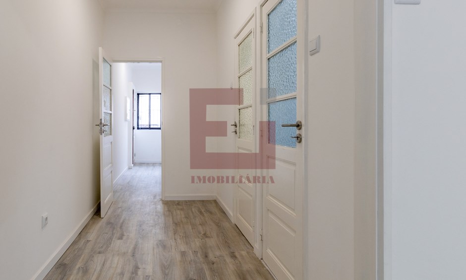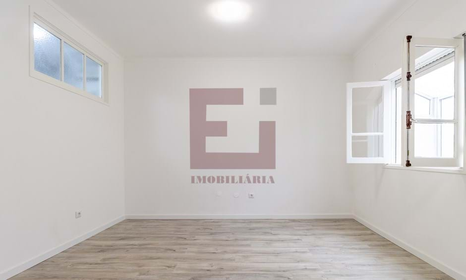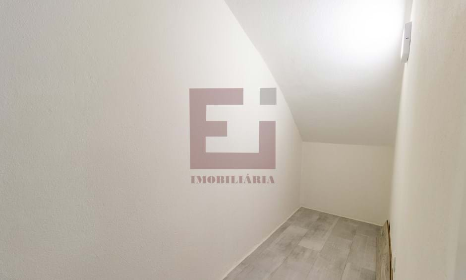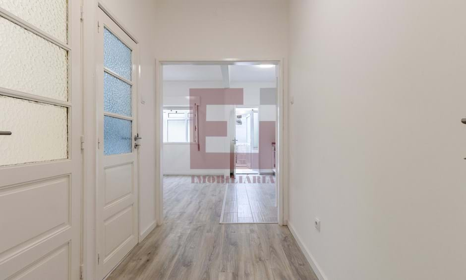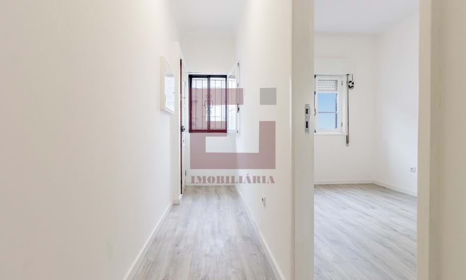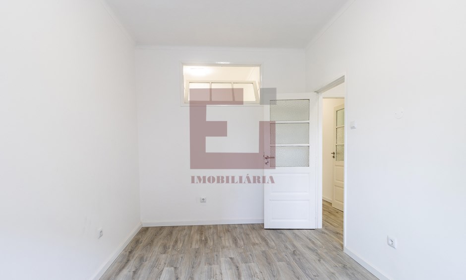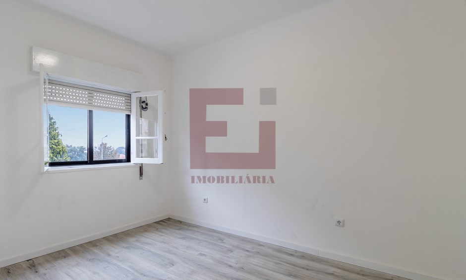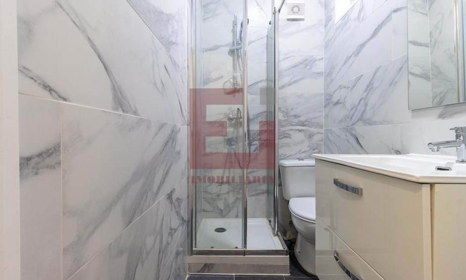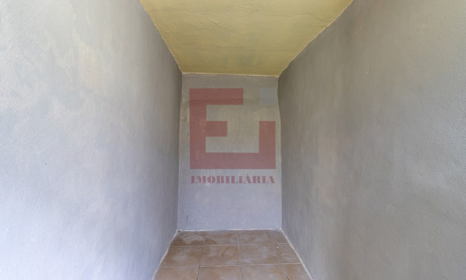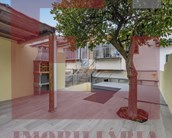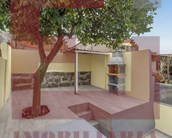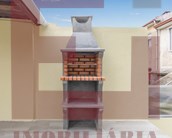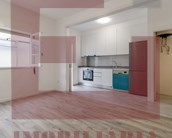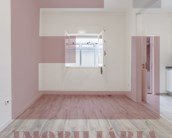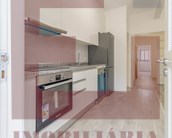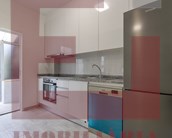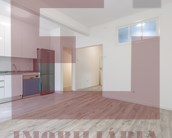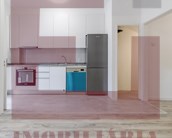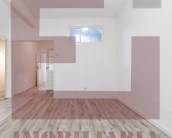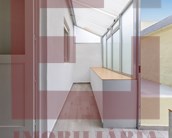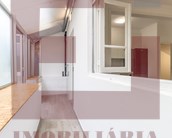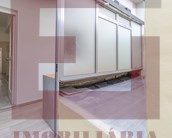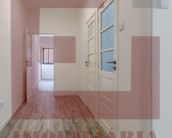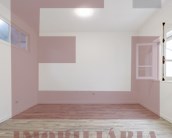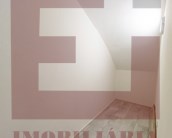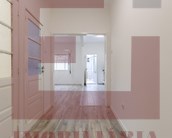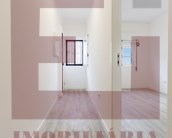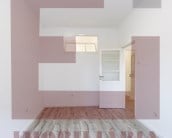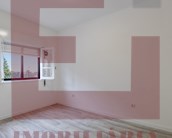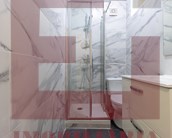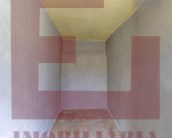Villa floor - , Vila Nova de Gaia, for sale
- 2
- 1
- 72m2
- 53,5m2
Ref: 1060
- 2
- 1
- 72m2
- 53,5m2
Ref: 1060
Floor 1+1 bedroom villa with patio and barbecue in Gervide, Oliveira do Douro
Floor 1+1 bedroom villa with patio and barbecue in Gervide, Oliveira do Douro
Floor villa consisting of entrance hall, master bedroom, interior bedroom, full bathroom with shower base, kitchen and living room in open space concept, equipped with hob, oven, extractor fan, combined, dishwasher, with access to a generous sunroom and patio/terrace with approximately 12 m2 with barbecue.
No garage, but parking at the door.
Storage on the terrace.
Total refurbishment (electricity, plumbing, floor and ceilings).
Very well located. Next to services, schools and shops with great access to the highway and a 5m drive from El Corte Inglés.
Timeless Real Estate Style
"Customer-Focused, Results-Oriented"
No garage, but parking at the door.
Storage on the terrace.
Total refurbishment (electricity, plumbing, floor and ceilings).
Very well located. Next to services, schools and shops with great access to the highway and a 5m drive from El Corte Inglés.
Timeless Real Estate Style
"Customer-Focused, Results-Oriented"
Property Features
- Dishwashing machine
- Equipped kitchen
- Proximity: Restaurants, City, Shopping, Hospital, Pharmacy, Public Transport, Schools
- Garden
- Terrace
- Laundry
- Views: City view
- Pantry
- Central location
- Barbecue
- Energetic certification: D
- Renovation year: 2023
-

